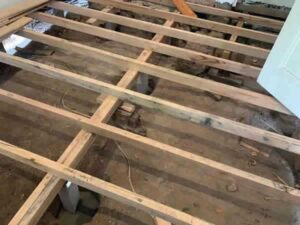Restumping
Restumping, also referred to as re-blocking, is the process of replacing existing stumps that form part of the structural support system of a structure or dwelling. Stump or Block supports can be found underneath the structure supporting walls and or floors of brick veneer, timber weatherboard and solid brick houses/buildings.
Underpinning
Underpinning involves strengthening the existing footings of a house, building or structure without necessarily replacing the existing stumps. This service might be appropriate if the existing foundation is not stable, or the use of the structure has changed in some way and requires a stronger footing system. (swimming pool/cellar construction or second story extension are common changes that require underpinning).
Re-levelling
Properties that are experiencing foundation movement due of erosion, structural damage, poor exterior drainage, and soil condition issues can subside with major undulating surface and footing effects. Immediate action is required and can be extremely detrimental when dwellings are left unrectified.
Subfloor Construction Extension
Whether you are undergoing an extension to an existing property or constructing a new development, the subfloor is a fundamental part of the construction process. This process involves stumping and framing of the subfloor. The subfloor is ultimately what supports and carries the weight of everything that rests on the floor including, walls, people, furniture and other household items. Our subfloors are constructed with the upmost stability and evenness, thus increasing the longevity of the finished floor that rests on it.
We construct subfloors from start to finish supporting all flooring and materials types. We are subfloor experts and specialist.
For more information, please contact us.
Contact our friendly Staff to guide you from start to finish!
Pad Footings
A pad footing allows the weight of a structure to be dispersed using spaced out pads to transfer the load unto. This type of footing system is generally used in light weight timber-framed houses. We are able to adhere to your requirements whether you are constructing a new dwelling or simply extending an existing structure.
Contact us whether you would like to have a pad footing constructed or whether you are not sure what footing you require. Either way we are obliged to assist.
Strip – Footings
The process of constructing a strip footing involves the formation of a trench that is in the shape of a rectangular strip. Concrete is then filled into the trench and reinforced steel is inserted into the concrete. A strip footing would generally be used for brick veneer and full masonry structures. This type of footing is also used when building piers for a weatherboard home.
Strip footings can be used for concrete, as well as timber floors.
Contact us whether you would like to have a strip footing constructed or whether you are not sure what footing you require. Either way we are obliged to assist.
Foundation Repairs
Homes built on a concrete or slab foundation are prone to failure due to the foundation dropping causing damage to the actual property. Through restoration works we are able to return the condition of the foundation to its original state.
Foundations may become damaged due to movement, vibrations, moisture, trees and age of the property







